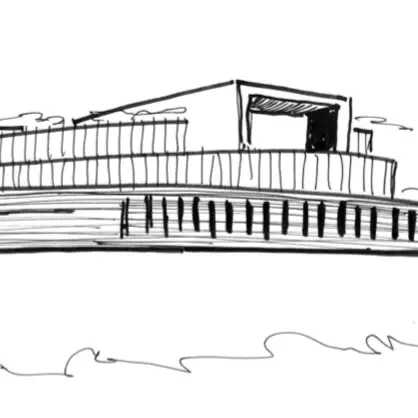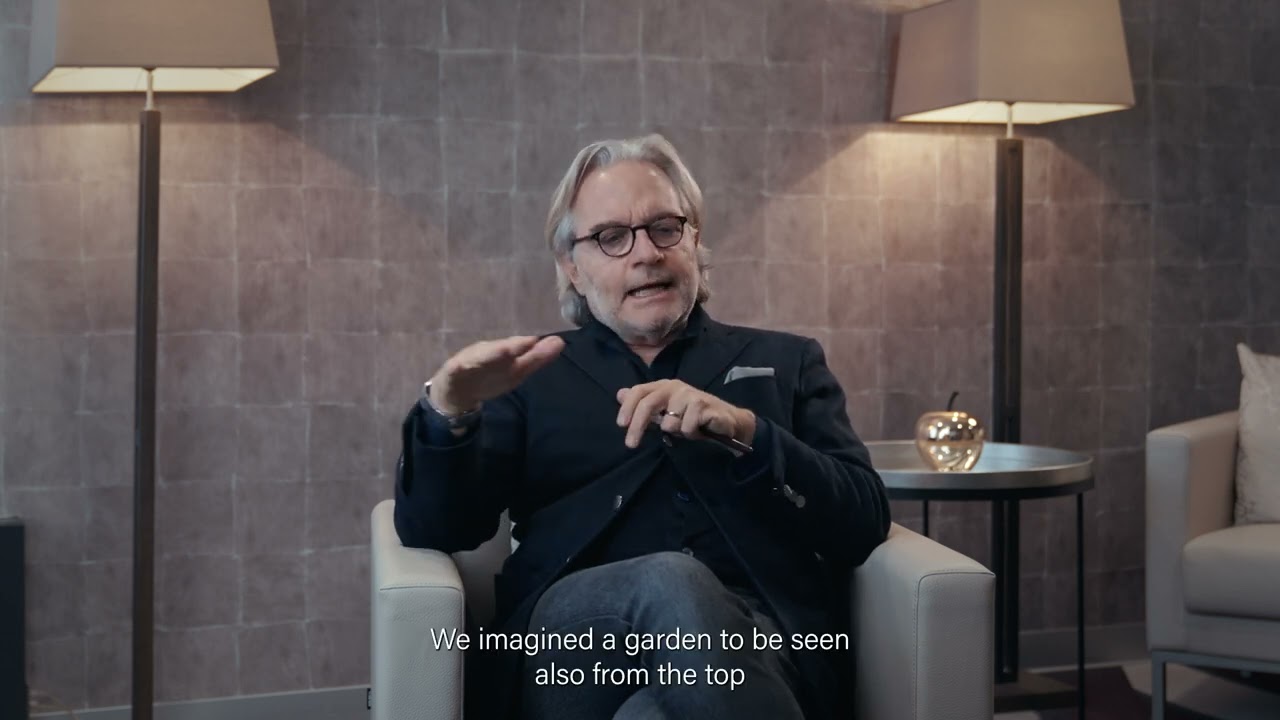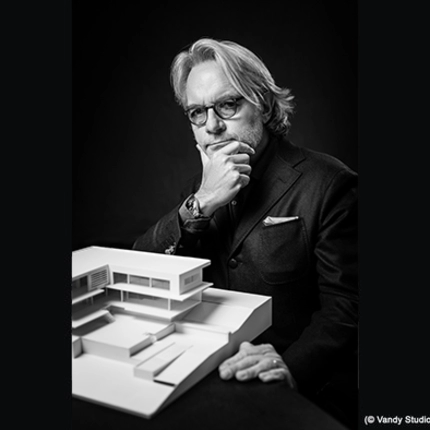
Genesis
Immerse yourself in the inspiring story of the Genolier Innovation Hub and those who have shaped it.
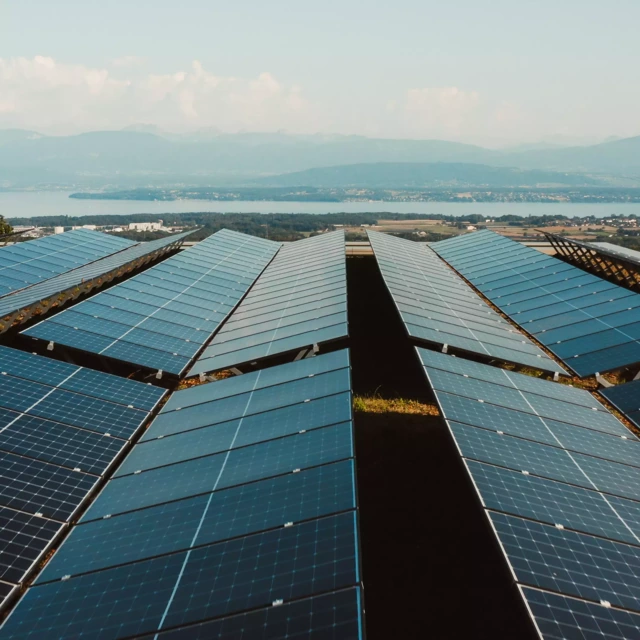
The Genolier Innovation Hub (GIH) is a large-scale project supported by HoldingAEVIS VICTORIA SAa leading investor in the healthcare sector. Infracore SAa leading provider of hospital infrastructure in Switzerland, with a portfolio of 54 properties on 19 sites.
The strategic partnership between Genolier Innovation Hub and Infracore SA aims to create an innovative, high-performance environment that will push back the frontiers of innovation in healthcare, while guaranteeing first-rate environmental and quality standards.
Architect
Gabriele Rossi
Gabriele Maria Rossi was born in Milan in 1960. After studying in Italy and Switzerland, he obtained his Master's degree in architecture and urban planning from Columbia University in New York in 1985. After working for four years at Cooper Eckstut in New York, he was appointed head of planning for the new Battery Park City district. During his stay in the United States, he had the opportunity to work alongside architects such as Richard Meyer, Bob Stern and Kenneth Frampton.
In 1989, he became assistant to Professor Erwing Galantay's Chair of Urban Planning at the Ecole Polytechnique Fédérale de Lausanne. He obtained the equivalence of his EPFL diploma and joined the SIA (Swiss Society of Engineers and Architects). At the same time, he set up the Archilab architecture and urban planning firm. He won a number of architectural competitions, which quickly led to public commissions: district plans for local authorities, port and museum construction for the canton. In 2001, he collaborated with Mario Botta on the Fondation Bodmer Museum in Geneva.
In 2019, he was approached by teams working on the future Genolier Innovation Hub, with a view to creating a unique space perfectly integrated into the landscape and dedicated to medical innovation. The Genolier Innovation Hub took shape...
Interior designer
Kristian Gavoille
Born in 1956 in Brazzaville, Congo, he became a D.P.L.G-Designer architect, and also taught at the Ecole National Supérieur des Arts Décoratifs de Paris and the Camondo school. From 1986 to 1991, he worked with Philippe Starck on numerous projects: Manin Restaurant, Royalton Hotel, Paramount Hotel New-York, Asahi Restaurant, Teatriz Madrid. His talent and vision of modernity were recognized in 1992 when he was named designer of the year by the city of Paris.
His reflections on space and materials have enabled him to work for numerous clients in a wide variety of fields, including Marithé & François Girbaud, Yamaha, 1664, Contrex, Adidas, Designheure, MOB and La Fondation Cartier. For them, he designs objects, showrooms and scenography.
Michel Reybier also entrusts him with the interior design of several of his luxury hotels:
Kristian Gavoille designed the entire interior architecture of the Genolier Innovation Hub , including the masterly library in the Hub's main entrance.
Key project dates
Workshop Operating Room
Organization of a workshop on the Hub's future operating theatre, attended by Jacques Marescaux, President and Founder of IRCAD, Antoine Hubert, Delegate of the board Aevis Victoria, Anna Gräbner CEO GIH, Dr. Jacques Bernier, CSO of Genolier Innovation Hub.
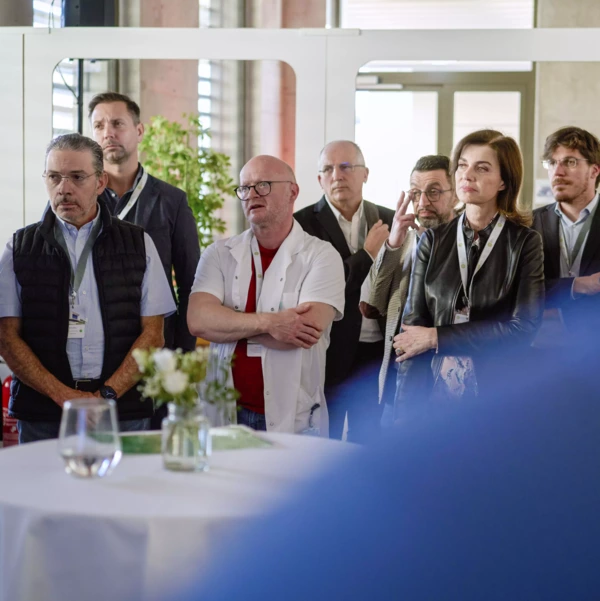
Inauguration of the Genolier Innovation Hub
Official inauguration on September 27, 2024 in the presence of Federal Councillor Guy Parmelin, Jacques Marescaux, president and founder of IRCAD, Antoine Hubert, delegate of the board AEVIS VICTORIA, Michel Reybier, CEO Michel Reybier Hospitality, Anna Gräbner, CEO of the Hub.
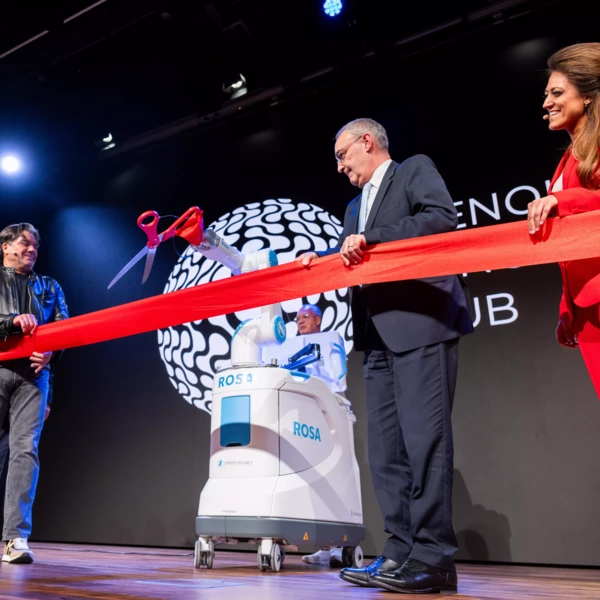
Garden of the five senses
Completion of the Jardin des cinq sens on the Hub's roof terrace. A meeting place and events venue overlooking the lake and Mont-Blanc.

Interior fittings
Finalization of fittings and interior design by Kristian Gavoille.
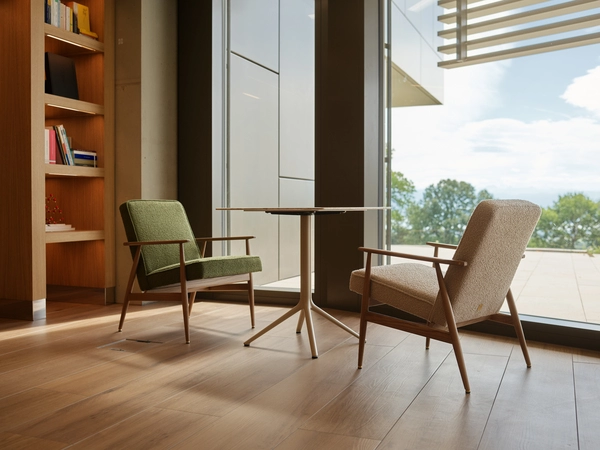
Library
Installation of the monumental library at the Hub's main entrance. Featuring over 8,000 medical reference works, as well as animated LED screens, it embodies the link between the source of knowledge in the written word and the future with technology.
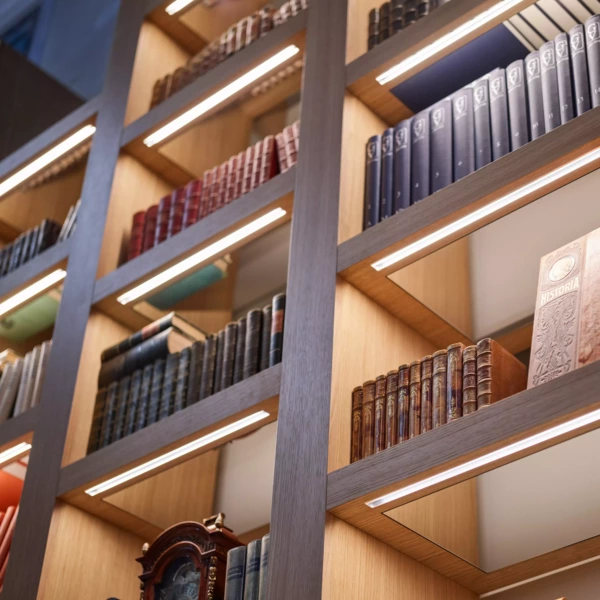
Auditorium
Delivery of the 300-seat immersive auditorium with 270-degree immersive screen overlooking Lake Geneva and Mont Blanc

Gateway
Installation of the pedestrian bridge linking the Genolier Innovation Hub to the Clinique de Genolier. A symbolic bridge embodying the link between the clinical and research worlds.
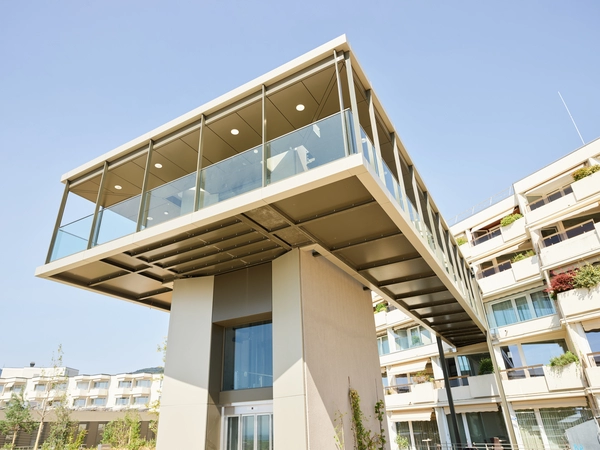
Finalizing the structure
The Hub's structure is finalized. The Hub is out of water, out of air.
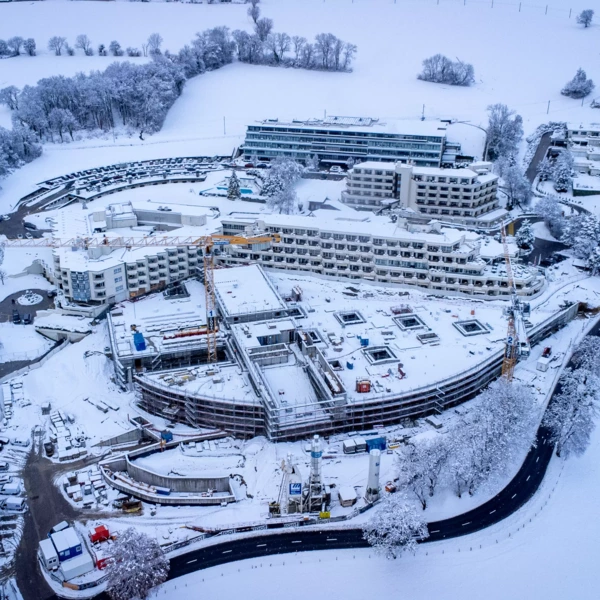
Excavation
Excavation of more than 90,000 m³ of earth to build the Hub below the Clinique de la Genolier, in order to preserve the patient's view of Lake Geneva and the Alps.

Laying the foundation stone
The foundation stone for the Genolier Innovation Hub project was laid on November 15, 2021, in the presence of Philippe Leuba, Vaud State Councillor in charge of the Department of Economy, Innovation and Sport, and André Darmon, Genolier's Syndic.

Building permit
Receipt of building permits. Start of work
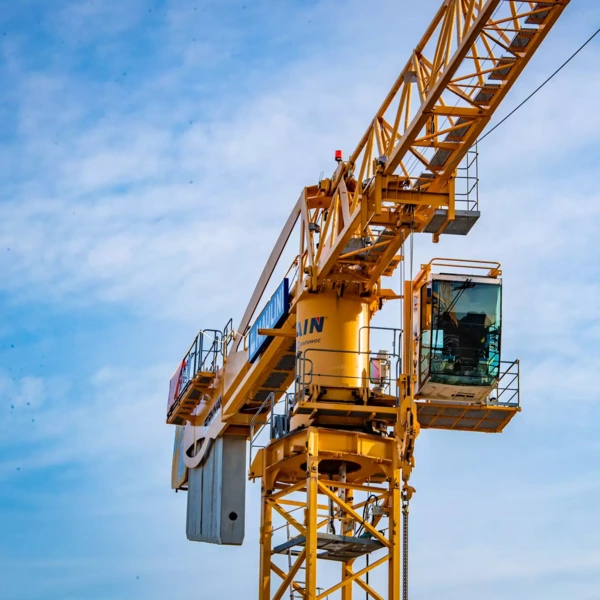
Co-creation workshop
Organization of a collaborative workshop to co-create the Hub with our partners.

First sketches
First project sketches and designs. The Genolier Innovation Hub adventure begins
